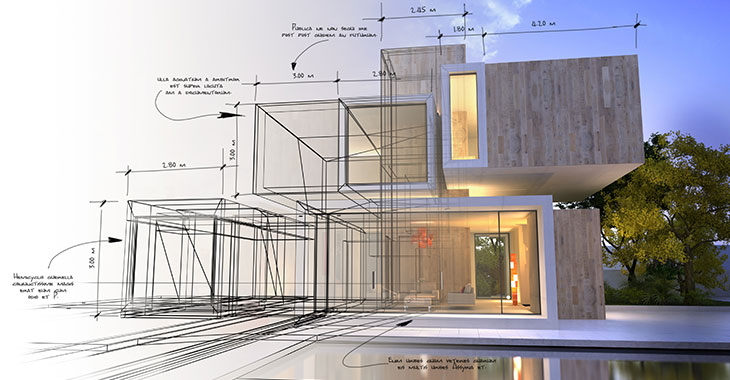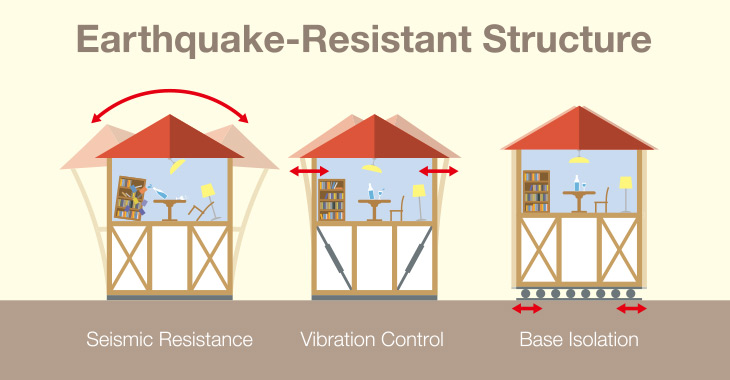
Natural disasters are responsible for hundreds of billions of dollars in damage to residences, buildings and properties in the US. From tornadoes to earthquakes, hurricanes, floods, and wildfires, the threat of a natural disaster is an ever-present one. However, new building technologies have created disaster-proof homes that can either fully withstand or at least lessen the impact of natural disasters.
A combination of new materials, innovative architecture, and advancing technologies have allowed for the construction of new homes that are far more resilient to the ravages of a natural disaster. In fact, such technologies have been in widespread use in other parts of the world, but today the US is starting to catch up in terms of applying such innovations to new home construction.
Earthquake
Seismic activity is responsible for damaging hundreds, if not thousands of homes every year. The very rigidity of the home itself actually augments the damage caused by an earthquake. This has led to the introduction of the Sliding Base Isolator that is used in many commercial buildings such as the San Francisco City Hall.

Instead of sitting on a concrete foundation, the structure is resting on a base of sliders that help absorb the seismic activity and thus reduce the damage to the building or residence. In addition, the Seismic Isolating Rubber Bearing System offers additional flexibility which helps reduce damage even further.
Fire
Damage by fire is arguably the most difficult to prevent. From wildfires that strike the West every year to home fires that cause considerable damage to homes across the US, traditional homes are quite vulnerable to damage by fire.
But that is changing for new homes that have incorporated Expanded Polystyrene Foam (EPS) as part of 3D panels that also contain steel and concrete. Homes that are crafted from such panels are far more fire-resistant, especially to outside threats such as wildfires.
Flood
New technologies in terms of reducing flood damage and even preventing flooding in the home are being realized today. However, traditional methods of building away from flood zones and proper drainage can go a long way towards reducing flood damage.
Steel Framing
Sometimes called a Bone Structure, this is the use of steel frames instead of wood to construct a home. Since the load bearing weight is on the steel frames, no interior load bearing walls are needed. This makes the structure quite flexible and fire-resistant.
Wind
The damage from tornadoes and hurricane winds is considerable. But thanks to the combination of old-fashioned brick with steel supports, walls can be made to resist winds of 195 mph. The use of common materials can keep the price of new homes down while providing considerable wind protection.
A new process called 3D Cementitious Sandwich Panel uses materials that can withstand up to 300 mph wind gusts. This allows a home to stand up against wind speeds that far exceed what a tornado or hurricane can generate.
Today, disaster-proof homes have become more prominent in the US, especially in light of recent natural disasters from hurricane strikes, wildfires, flooding, and tornado damage. Building technologies that include heat and fire resistance along with preventing damage by wind and flooding have created a new drive towards making residences disaster-proof.
Source: Popular Science
Contact Luxus Construction, please call 310-270-8596 for more information.

