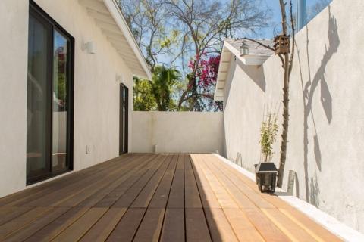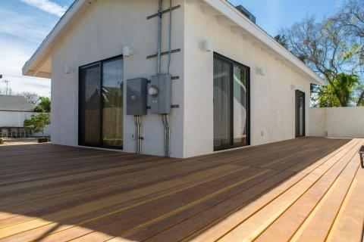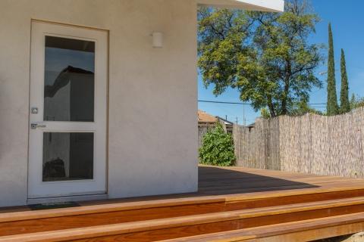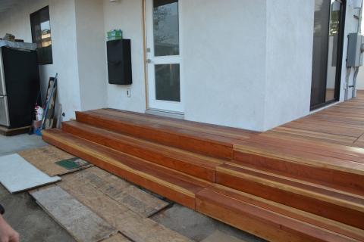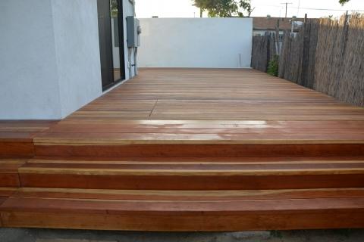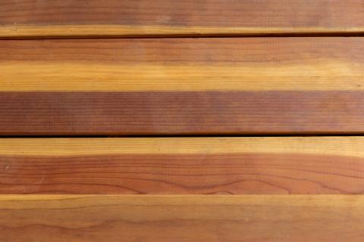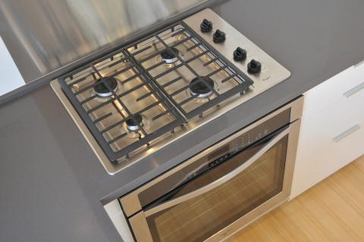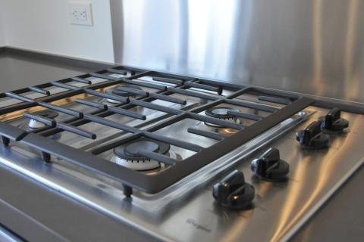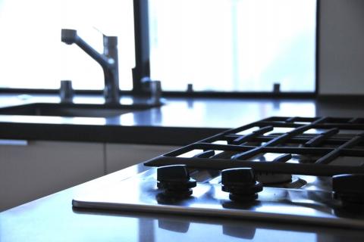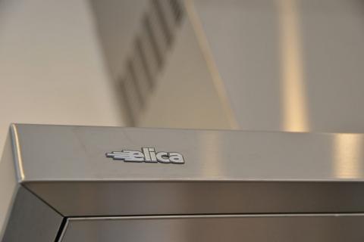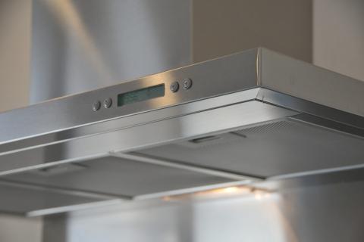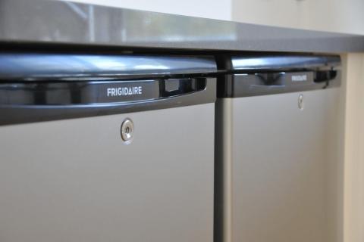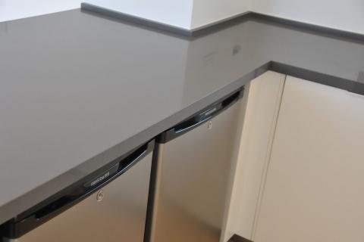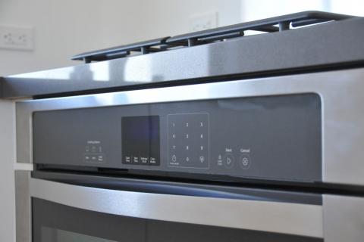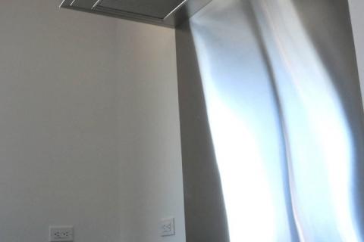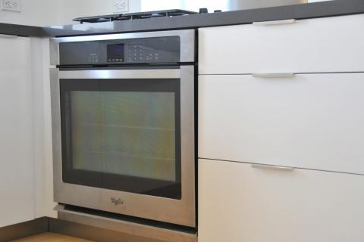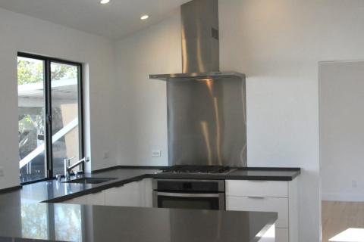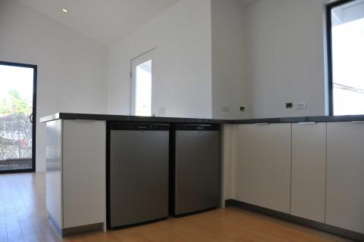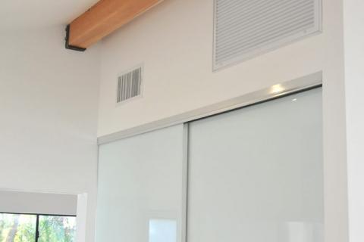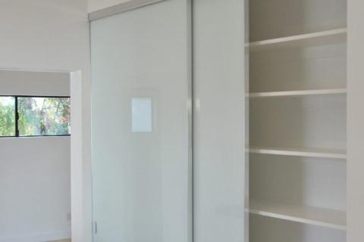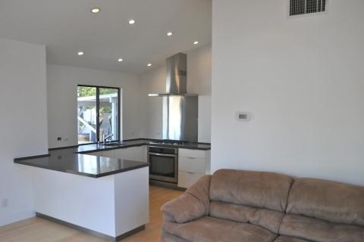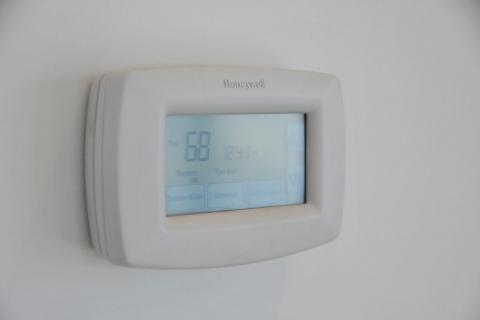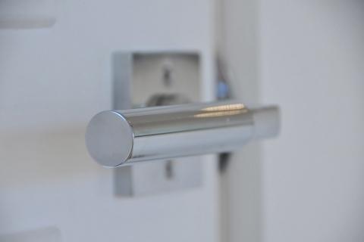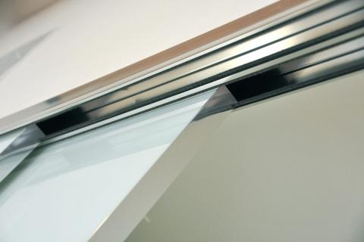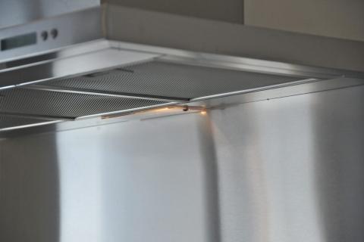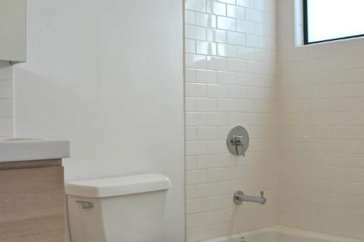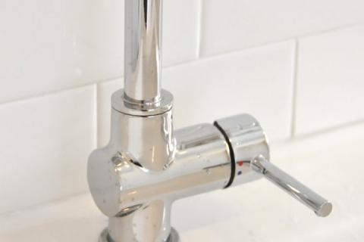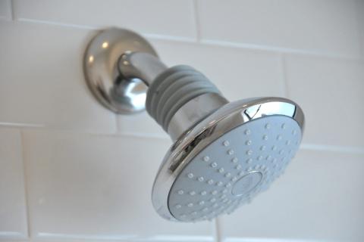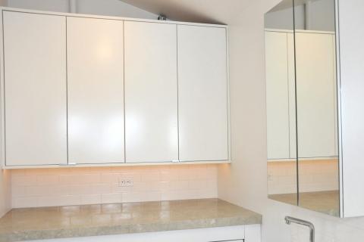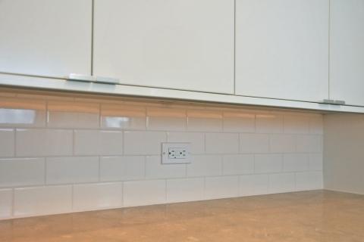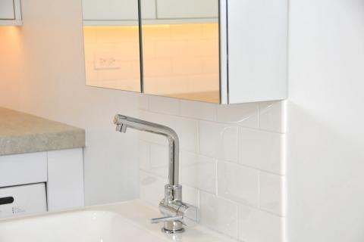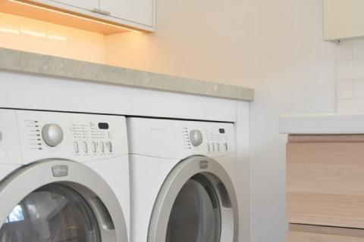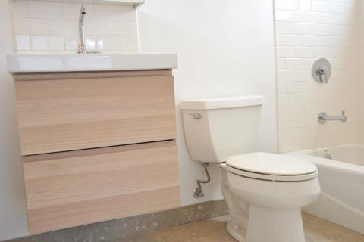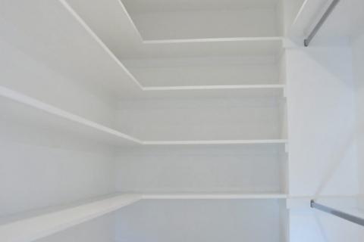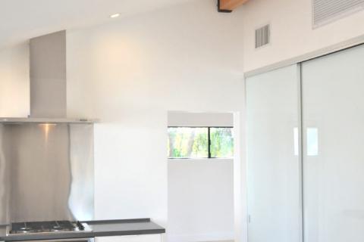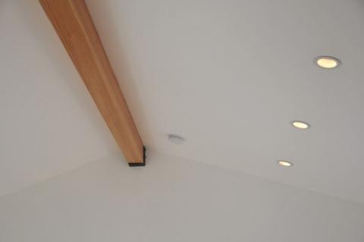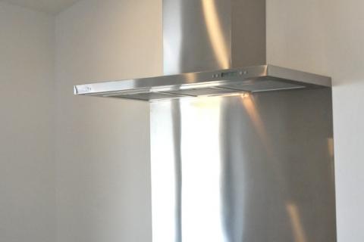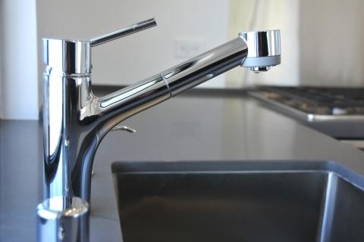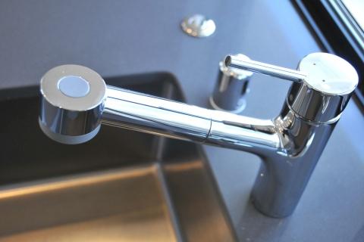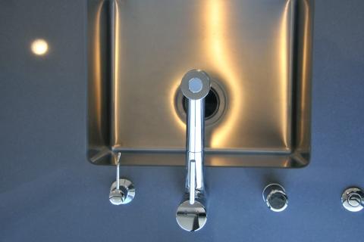Hollywood Guest House by Luxus Construction
Designer: Michael Parrent Environmental Design, michaelparrent@ca.rr.com, phone 310-569-6175
This small guest house was an old craftsman style building that has not been loved for a long time. It had low ceilings and a crowded feel. The house was redesign by Michael and Serg. Michael goal was to connect it to the outdoors, give some privacy and to make it feel larger and more open. Serg took the brave move of raising the roof about 2 feet and restructuring the ceiling so it could be opened up. This gave an immediate sense of space. Walls were removed between the kitchen and hallway and a larger closet and bathroom were built. Large sliding glass doors were installed and a deck was built around two sides of the building to make a private outdoor space at the same level as the interior. There are garden accesses from the bedroom and living room.
The material selection was kept simple and neutral using natural wood for the main beam, solid bamboo floors, pure white walls and a warm grey man made recycle surface counter in the kitchen. Quality appliances and plumbing fixtures complete the new look. The feeling of light and space pervades. A big change from the sad dark little house that we started with.


