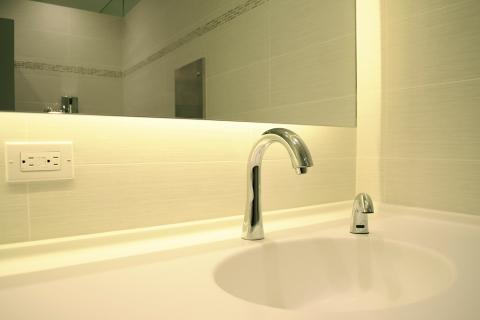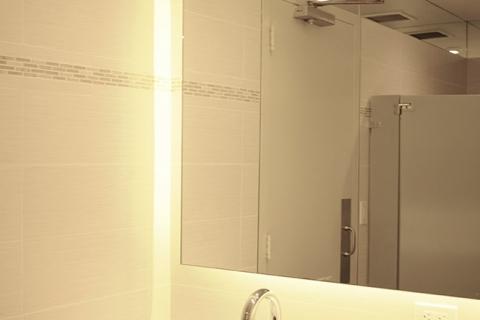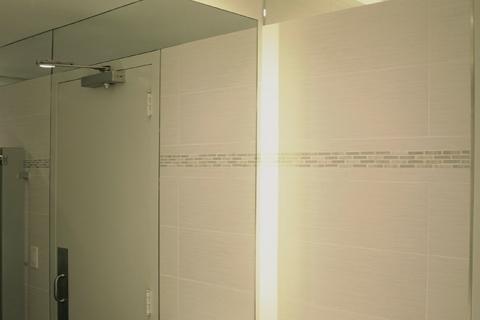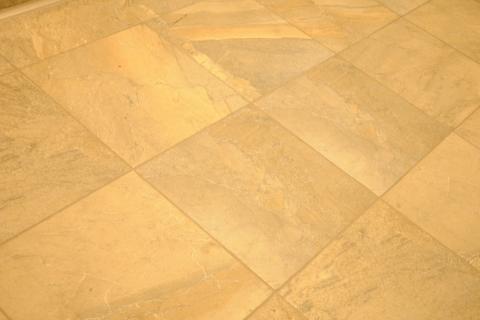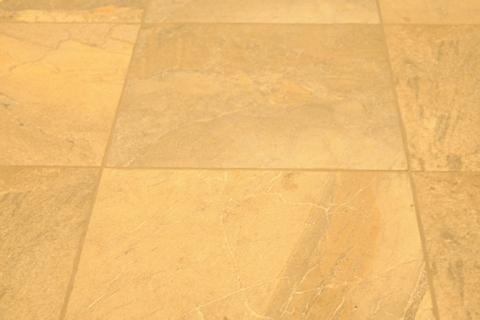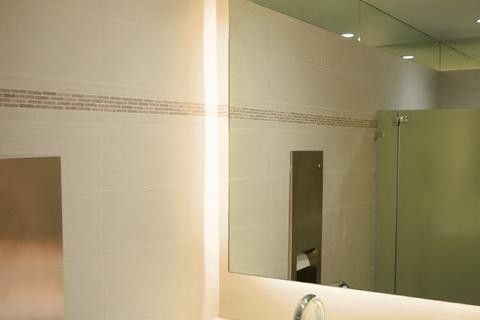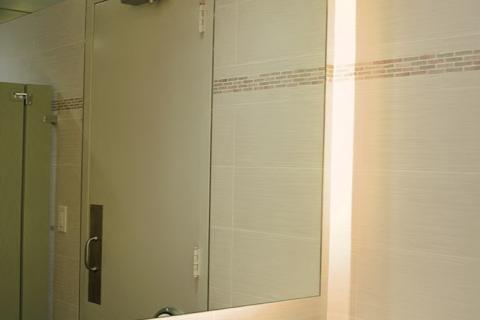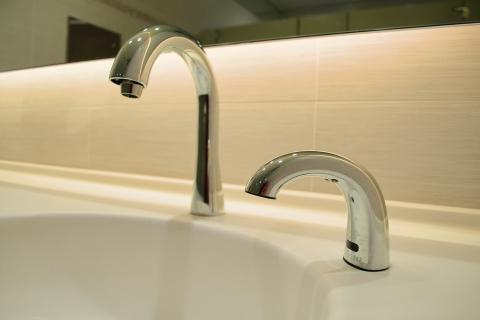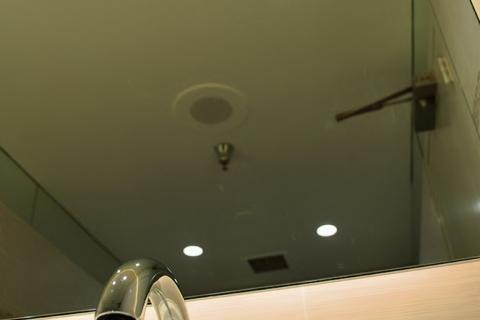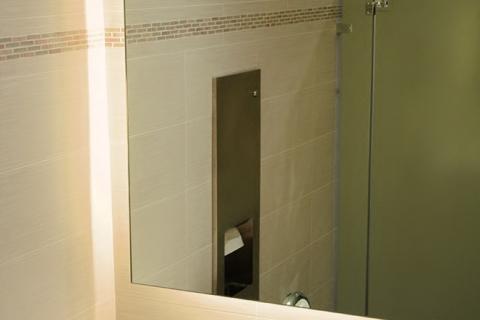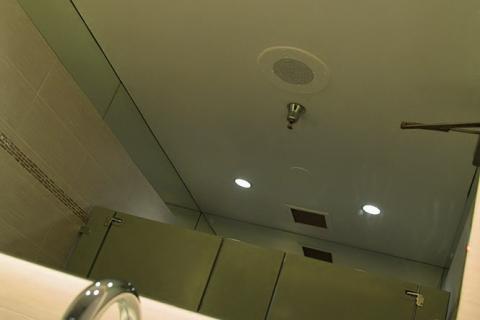Commercial Bathroom – Hospital
Designer: Michael Parrent Environmental Design, michaelparrent@ca.rr.com, phone 310-569-6175
The two existing bathrooms were in the basement of the hospital and quite old. They were for the doctors and staff. The goal was to bring them up to date with contemporary energy efficient materials. To conserve energy LED fixtures were used on the ceiling and behind the mirror. The plumbing fixtures were water efficient and automatically activated by Toto. The exhause fan and lights were put on a motion sensor.
The materials chosen were selected to give a clean light feeling in a small dark space. The porclain tiles on the floor and walls were from The Dal Tile collection. The floorins surfaces were taken into the adjacent hallway and into the changing rooms. This expandedthe small spaces visually. The counter top material is Samsung Staron in BW010 Bright White. The edges were given a small cove to aid in cleaning.
The tiles surfaces were taken up to the top of the doors and mirrors installed above that to create the illusion that the room was larger.
The upgrades have started a program of additional renovation in the public restrooms of the hospital.


