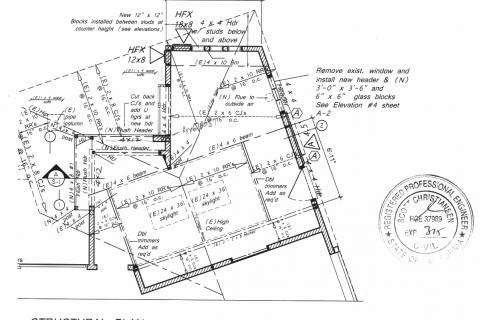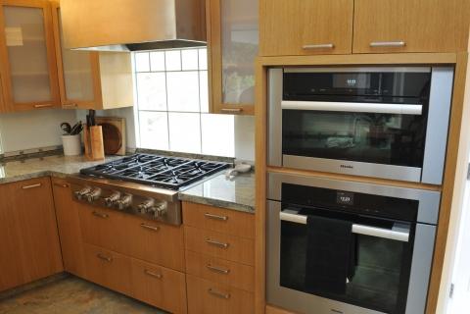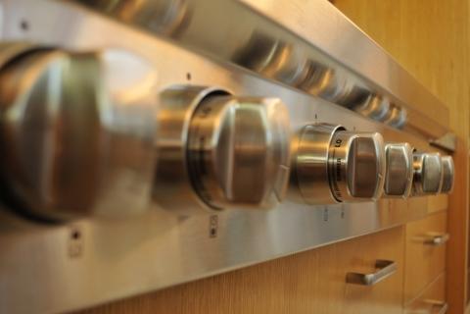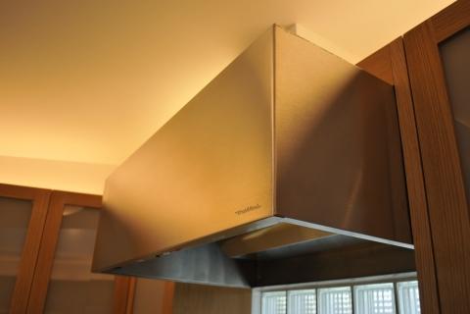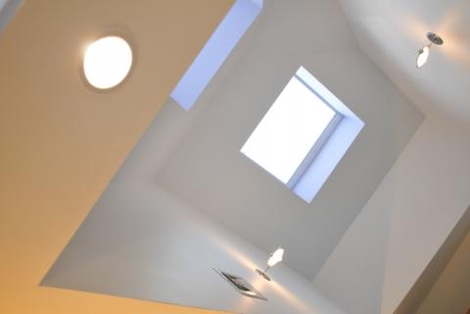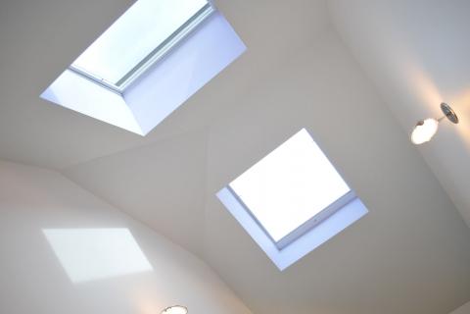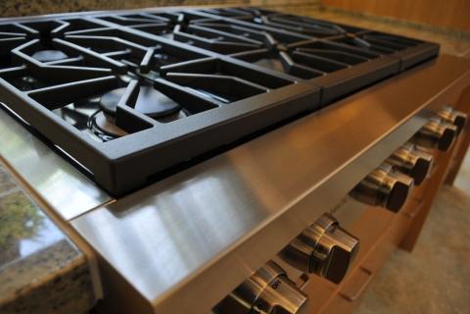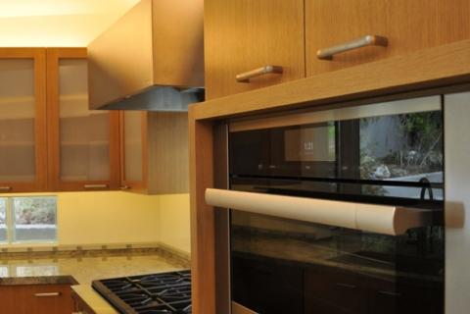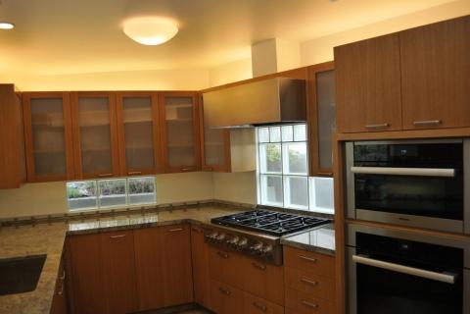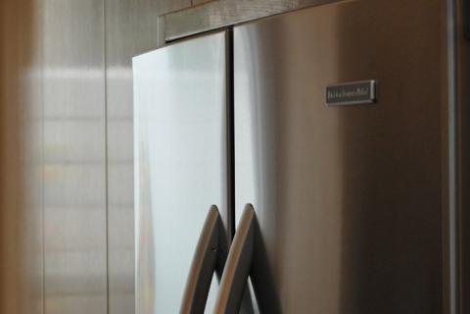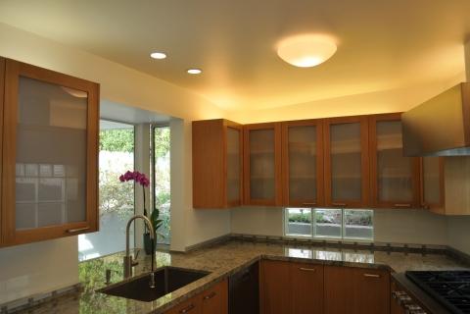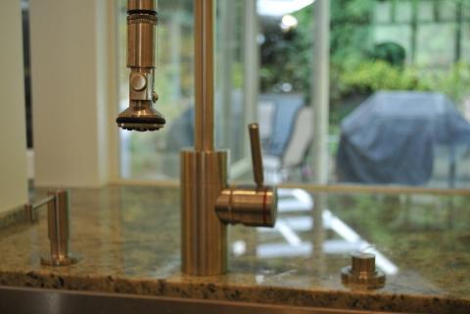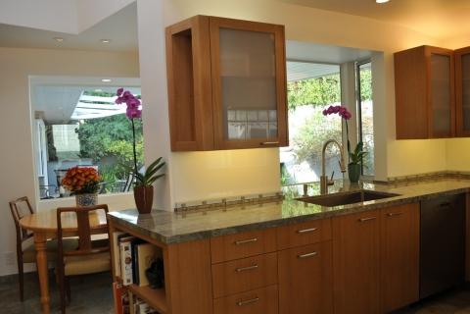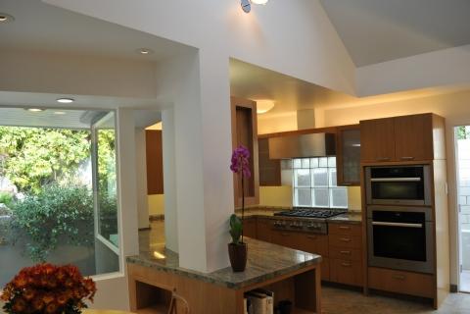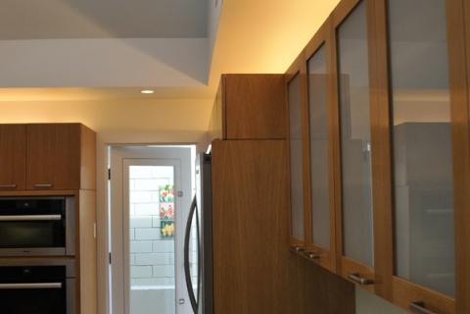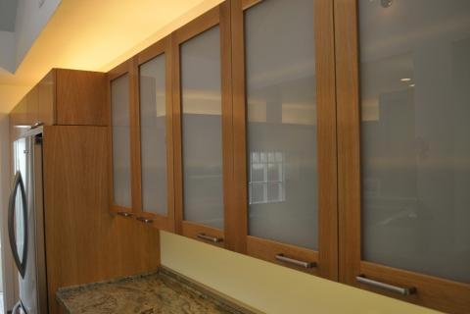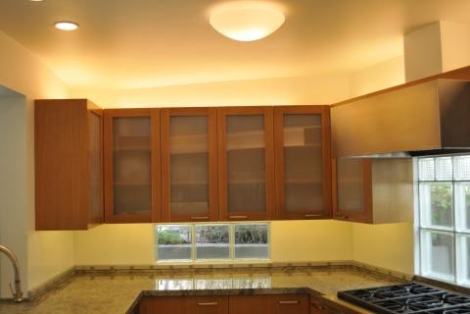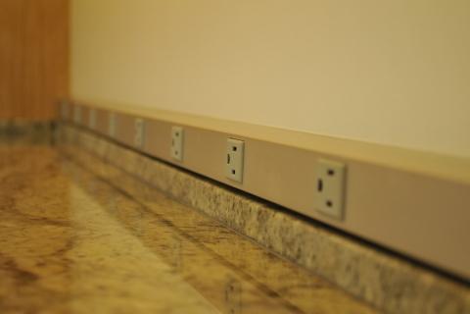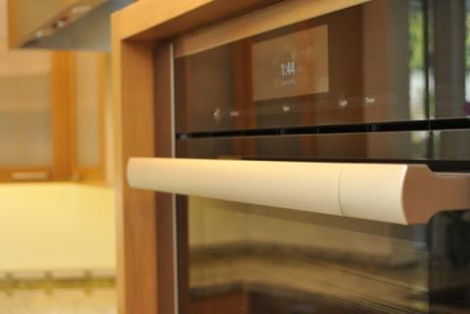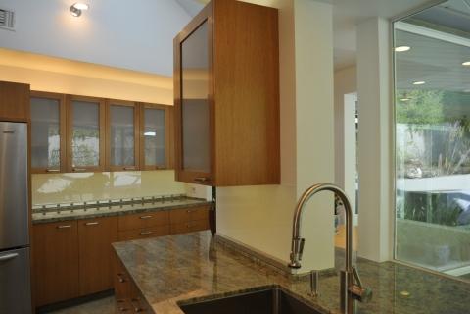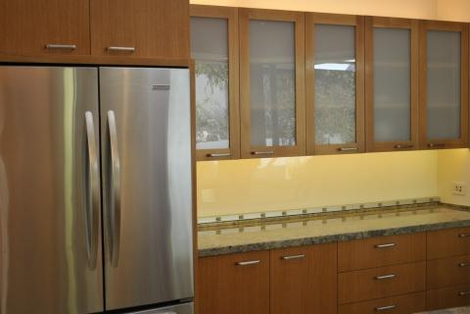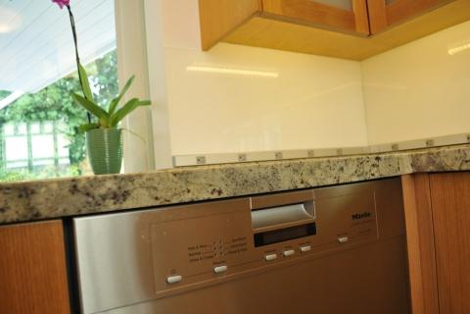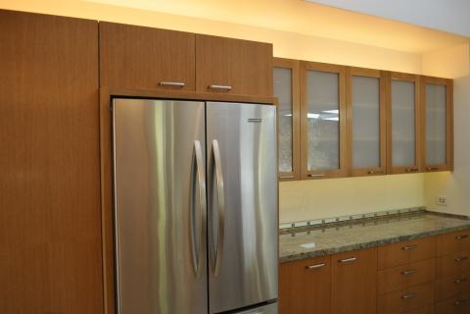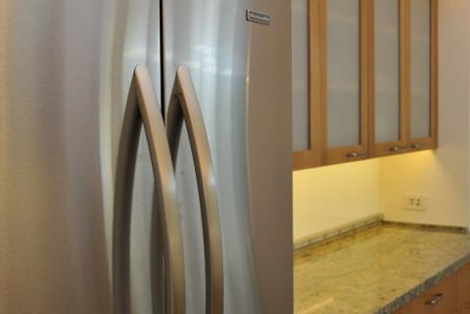Cheviot Hills Kitchen by Luxus Construction
Designer: Michael Parrent Environmental Design, michaelparrent@ca.rr.com, phone 310-569-6175
This project was unique because the 50’s style house had a strong aesthetic that we didn’t want to loose in the renovation. The house is composed of two rectangular areas that come together at about a 20 degree angle making the conventional right angles of a room only a dream. The program was to make this odd space work for a serious cook and to bring in the garden view to the kitchen. We achieved this with operable skylights, Clear glass block and custom windows from Milguard. The only addition to the property was to push out two windows to make a built in window seat that greatly added to the sense of spaciousness. The owner brought several ideas to the project to utilize what would have been wasted space in odd corners. The kitchen is obviously new but retains the spirit of the rest of the house and will age in a timeless graceful way.
- Cabinets fabricated out of Riff grain white oak with a catylized clear satin finish.
- Counter tops are Surf Green Granite.
- Black Splash: back painted low iron tempered glass ( Interior Glass Specialties).
- Cabinet Hardware: Sugasune EK-S650/S in brushed stainless.
- Door Hardware: Emtek Posidon lever handles in brushed stainless finish.
- Exhaust fan: Vent a hood CWH with dual blowers.
- Dishwasher: Miele.
- Oven: Miele H4884BP Convection Oven.
- Combi Steam Oven DGC4084 XL.
- Cooktop: Wolf 36” sealed burner rangetop.
- Refrigerator/Freezer: Kitchenaid standard depth french door refrigerator KBF S25EWMS.
- Sink: Juliaan 003268 classic tyley single basin with grid.
- Faucet: Waterson 5800-4 Pul Down.
- Lighting: Upper cabinet fluorescent: Bartco Lighting BFL 280 series. Under cabinet LED.
- Custom Plug strips: Wurenikd AL2000 aluminum surface raceway.
- Tile Flooring: Daltile 18”X18” FS96 Woodland Verde.
- Upholstery Fabric: Arc Com Fabrics.
- Paint: Benjamine Moore.


